Private Home Near Killington with Deck, Fire Pit & Resort Perks
Peak Hill Home offers the privacy and space of a single-family retreat just 10 minutes from Killington’s ski slopes and top golf courses. With three bedrooms, modern amenities, and resort-style perks like discounted lift tickets and complimentary adventure or golf passes, this home is the ideal base for families, groups, and outdoor enthusiasts year-round. Enjoy the convenience of dedicated ski storage and a boot dryer in winter, unwind on the expansive deck and around the fire pit in warmer months, and take comfort knowing privacy, safety, and guest experience are top priorities—even with occasional weekday construction activity on a separate structure nearby.
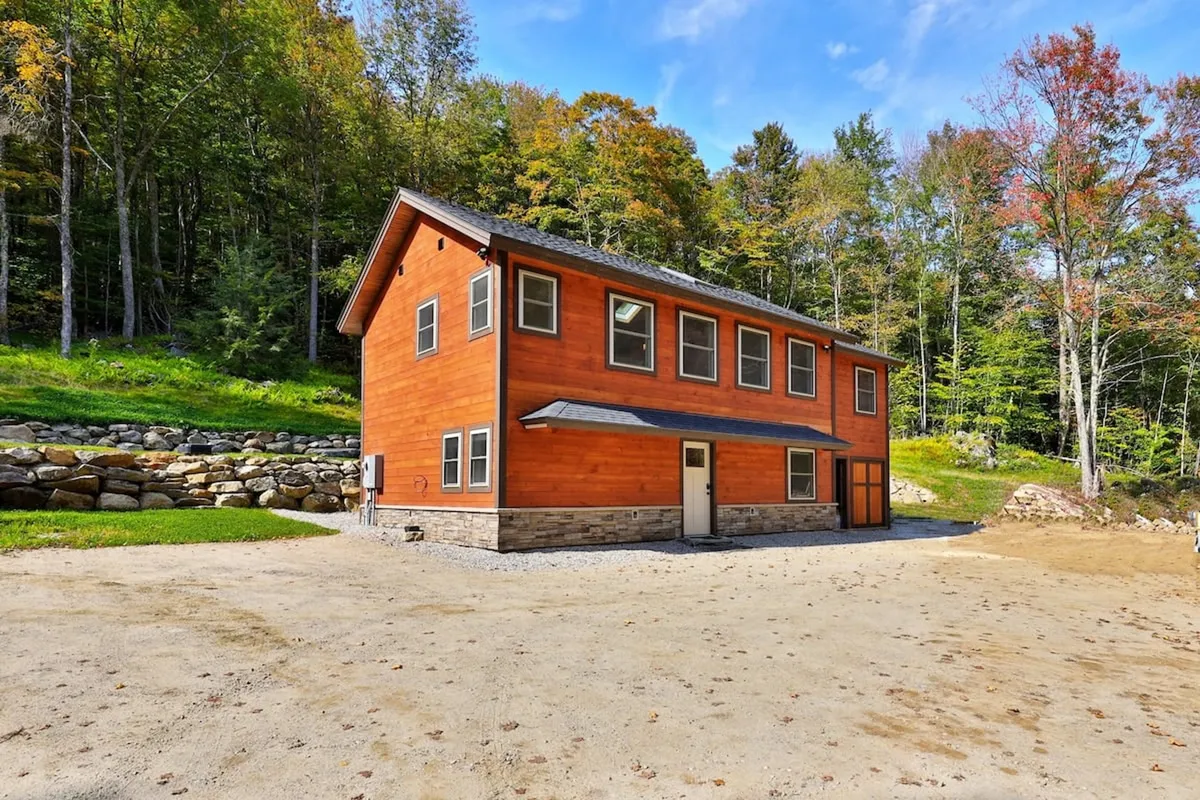
Three bedrooms with flexible bedding, full kitchen, expansive deck and fire pit, discounted lift tickets and adventure/golf passes, private home with resort-style perks near Killington.
Mountain-Ready Welcome & Gear Zone
Features
- • Mudroom
- • Ski and snowboard storage
- • Boot dryer
- • Washer and dryer
- • Connects directly to main living area
Step inside Peak Hill and immediately feel at home in the spacious mudroom—a perfect landing spot after a day on the slopes or trails. Designed with outdoor enthusiasts and families in mind, this area provides dedicated ski and snowboard storage, a boot dryer for cozy toes, and a washer and dryer to refresh your gear. Whether shaking off winter snow or shedding muddy hiking boots, the ground floor sets the tone for a hassle-free, comfortable stay year-round.
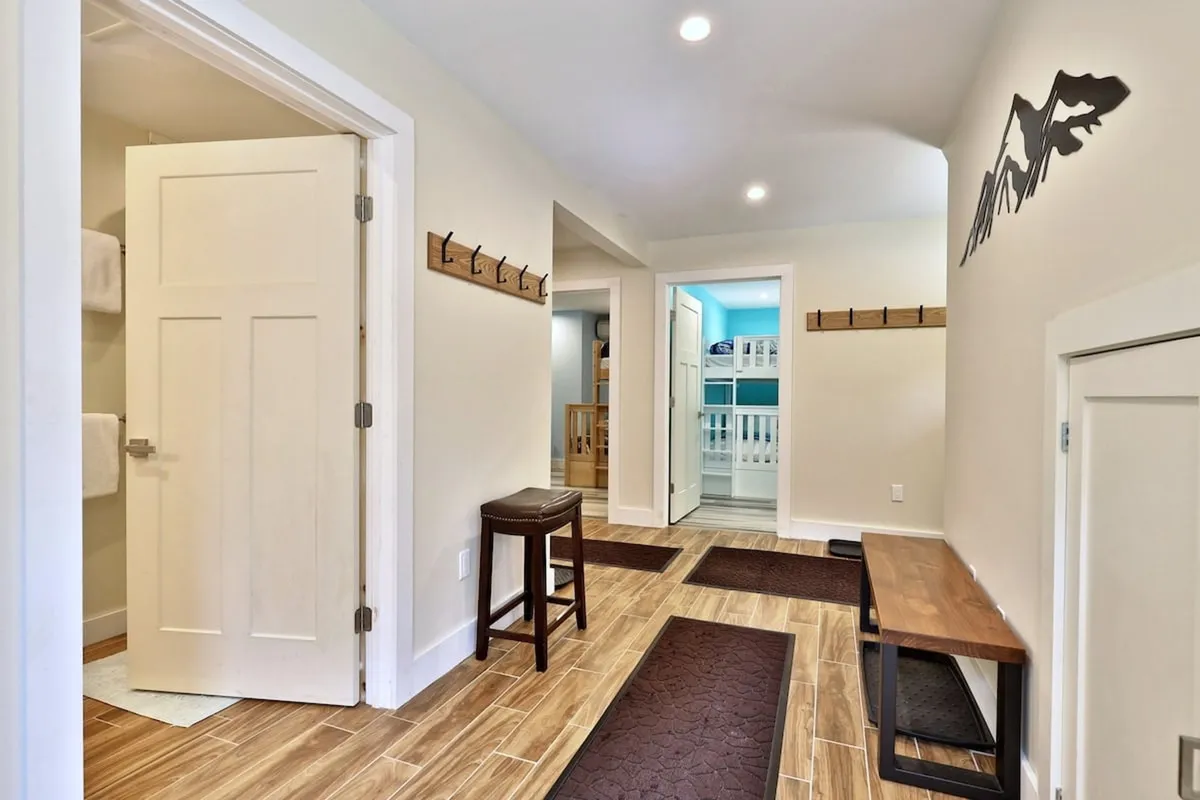
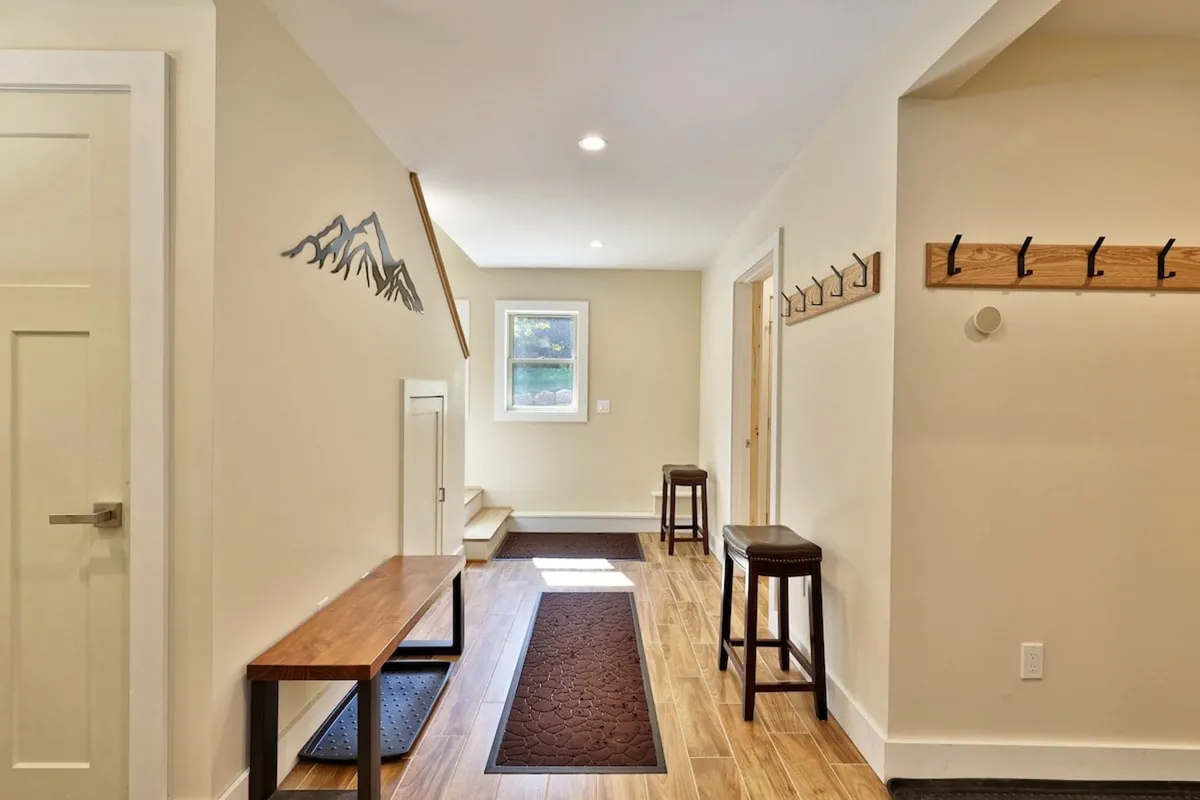
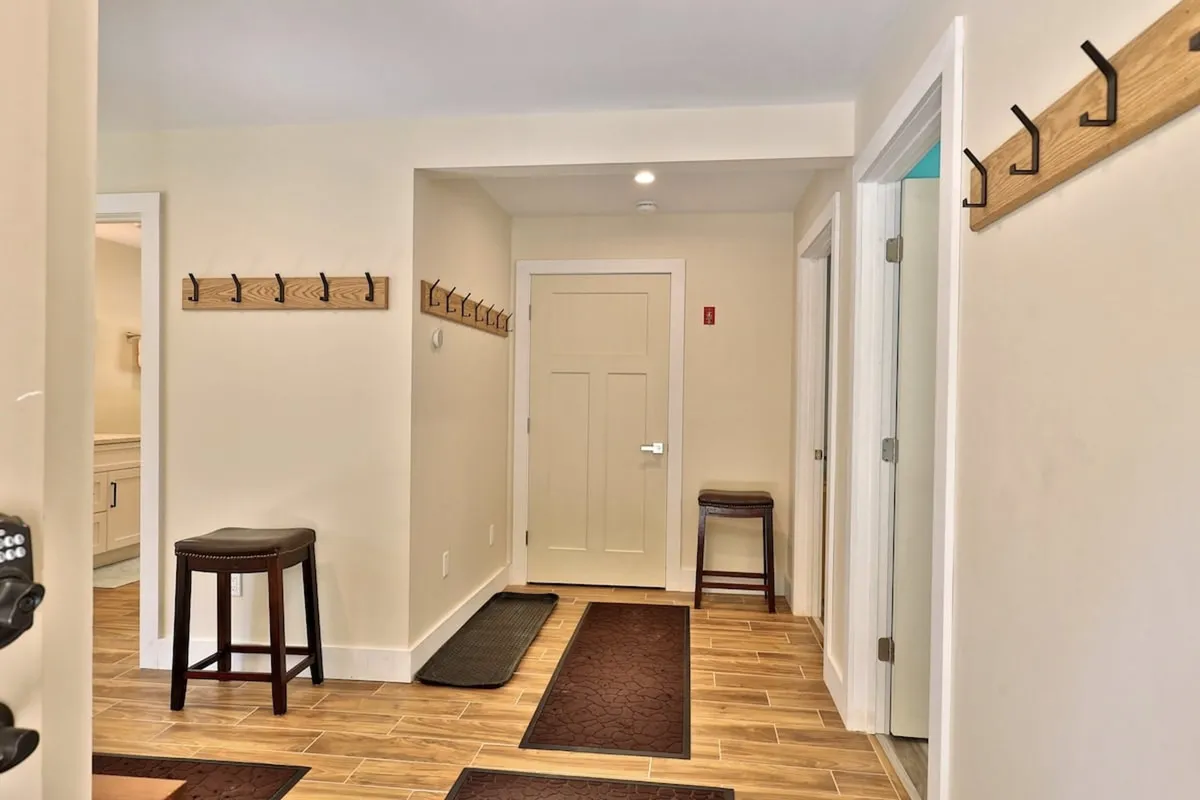
The Social Summit: Light-Filled Living, Kitchen & Dining
Features
- • Vaulted ceilings
- • Expansive windows
- • Smart TV
- • Fully-equipped kitchen
- • Dining table
- • Gas stove
- • Open-plan layout connects living, dining, and kitchen areas
Ascend to the heart of the home, where mountain modern design meets everyday comfort. Vaulted ceilings and expansive windows invite natural light and breathtaking wooded views, making this open-plan space a haven for sharing stories, streaming movies on the smart TV, or cooking up a feast in the fully-equipped kitchen. Gather around the dining table for family meals, après-ski cocoa, or planning your next adventure. The cozy gas stove ensures warmth on snowy nights, while the seamless flow between kitchen, living, and dining encourages togetherness among families and friends.
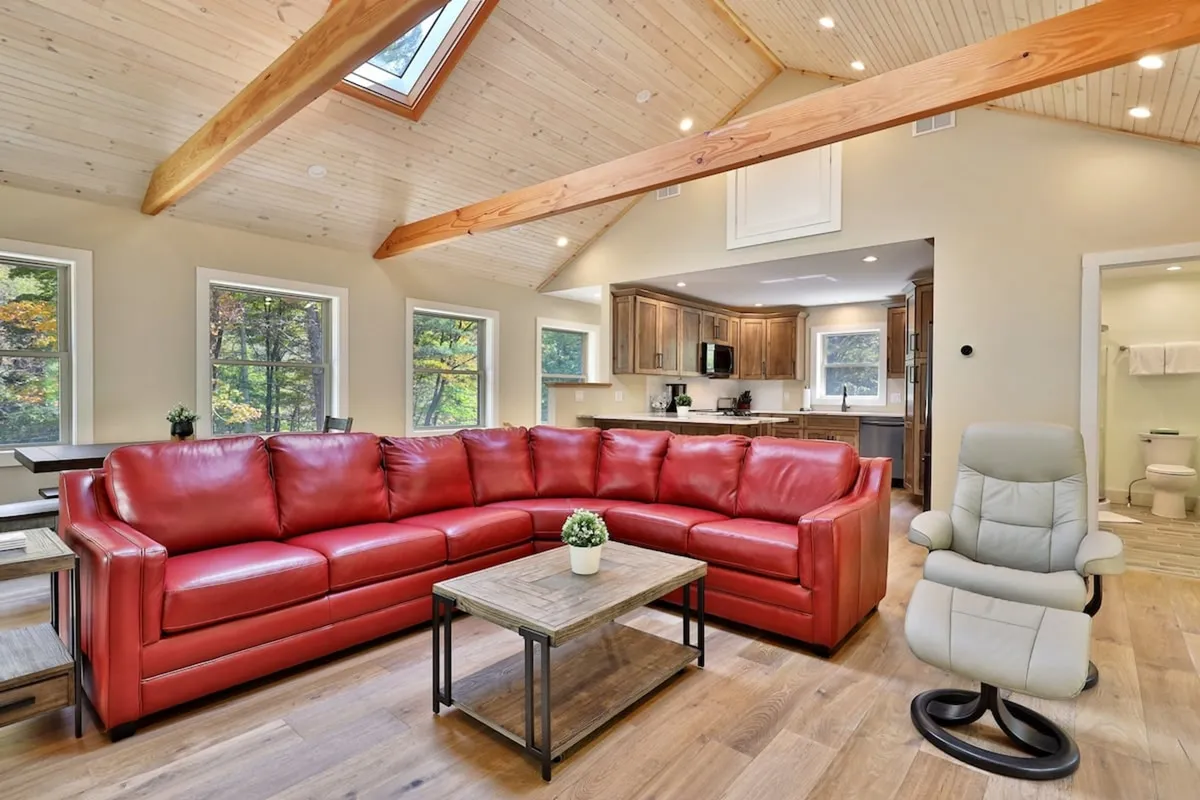
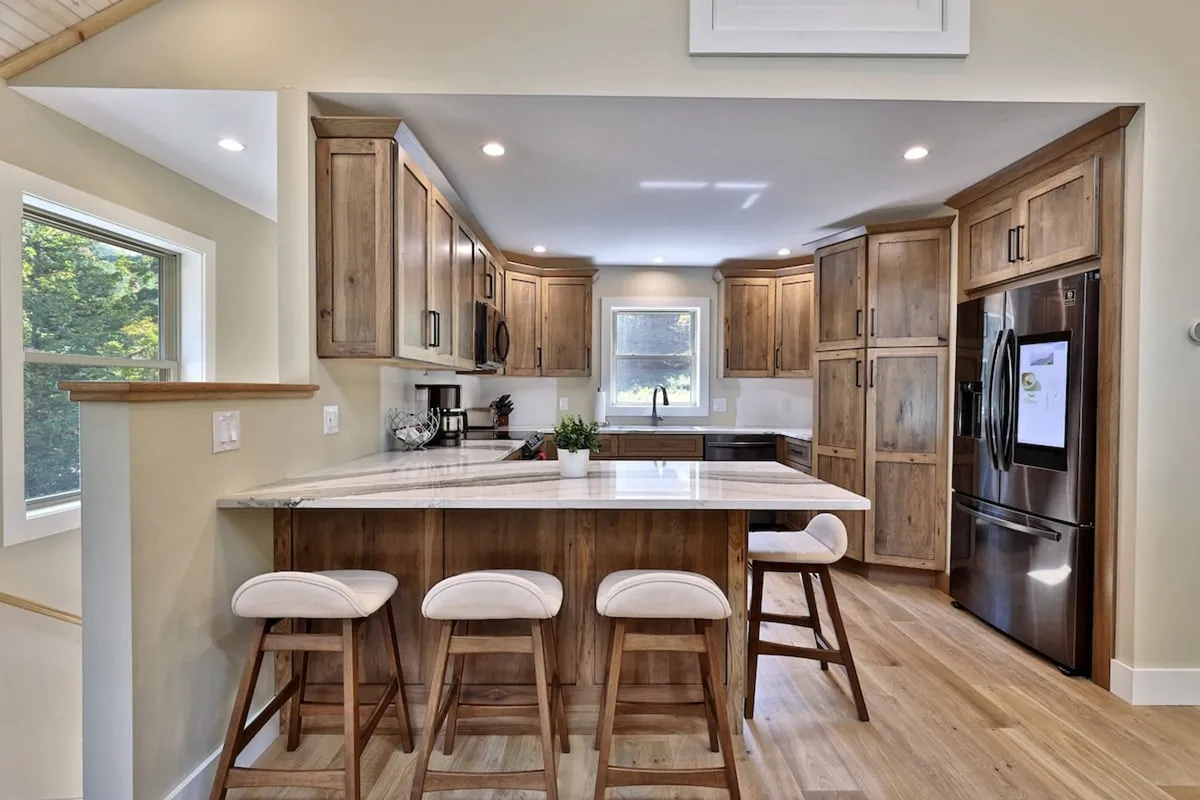
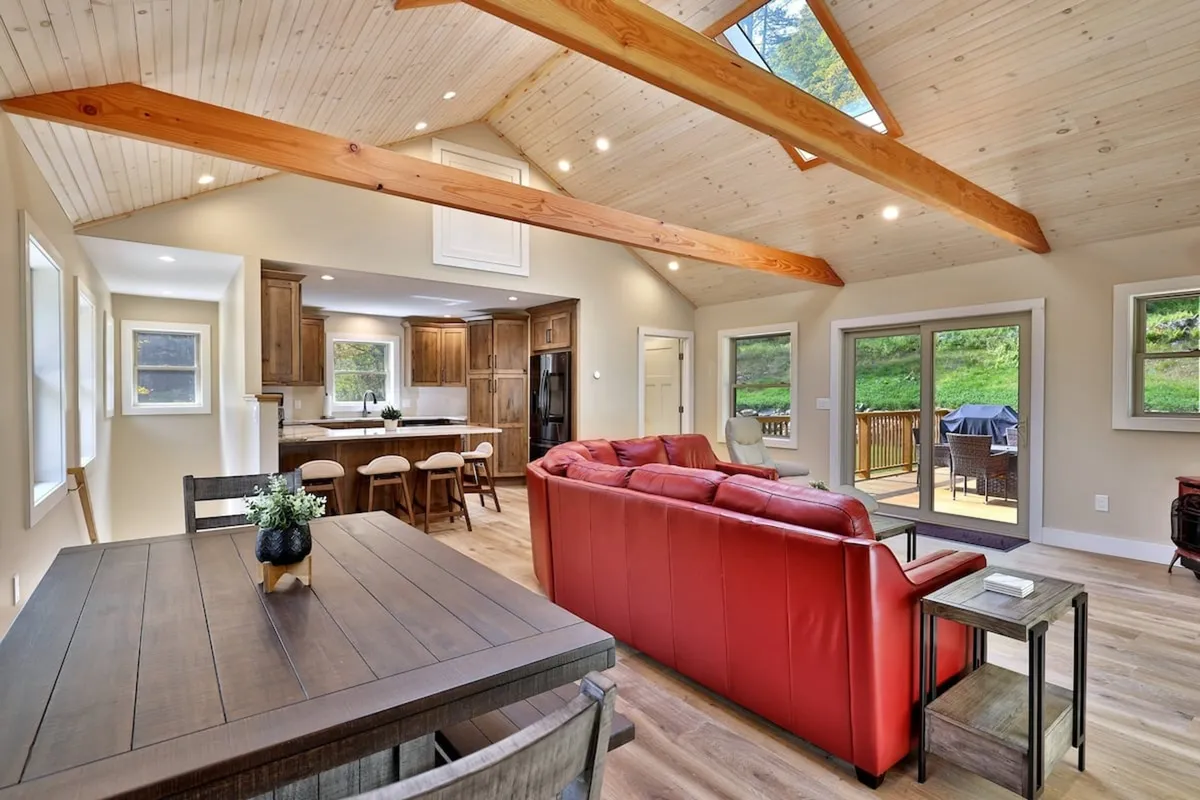
Private Retreats: Restful Bedrooms & Rejuvenating Baths
Features
- • Three bedrooms
- • Queen beds
- • Twin-over-full bunk beds
- • Two full bathrooms
- • In-home laundry
- • Bedrooms connect to bathrooms and living areas
After days filled with mountain adventure, retreat to any of the three thoughtfully designed bedrooms, each offering plush bedding and smart layouts. Families will love the twin-over-full bunk beds—ideal for kids or friends sharing—while couples enjoy the comfort of the serene queen bedroom. Two modern full bathrooms (one on each floor) make mornings easy for groups, and the in-home laundry lets you travel light.
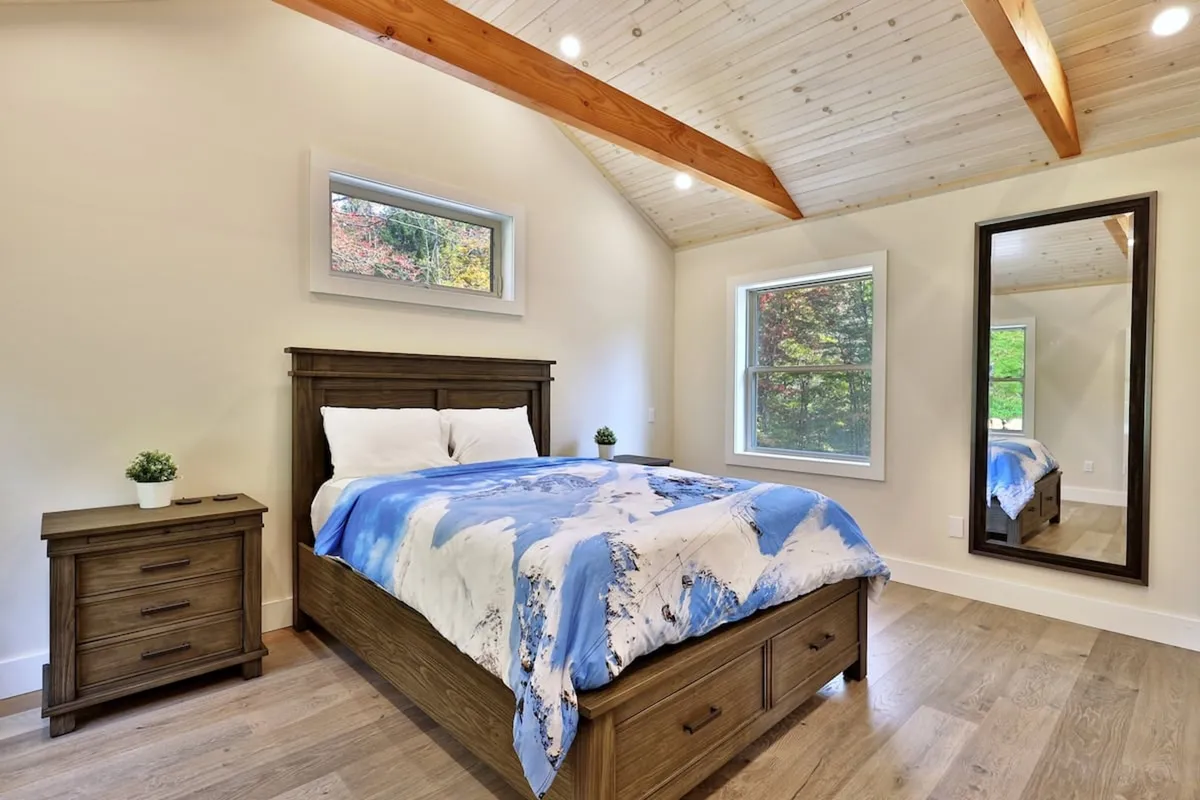
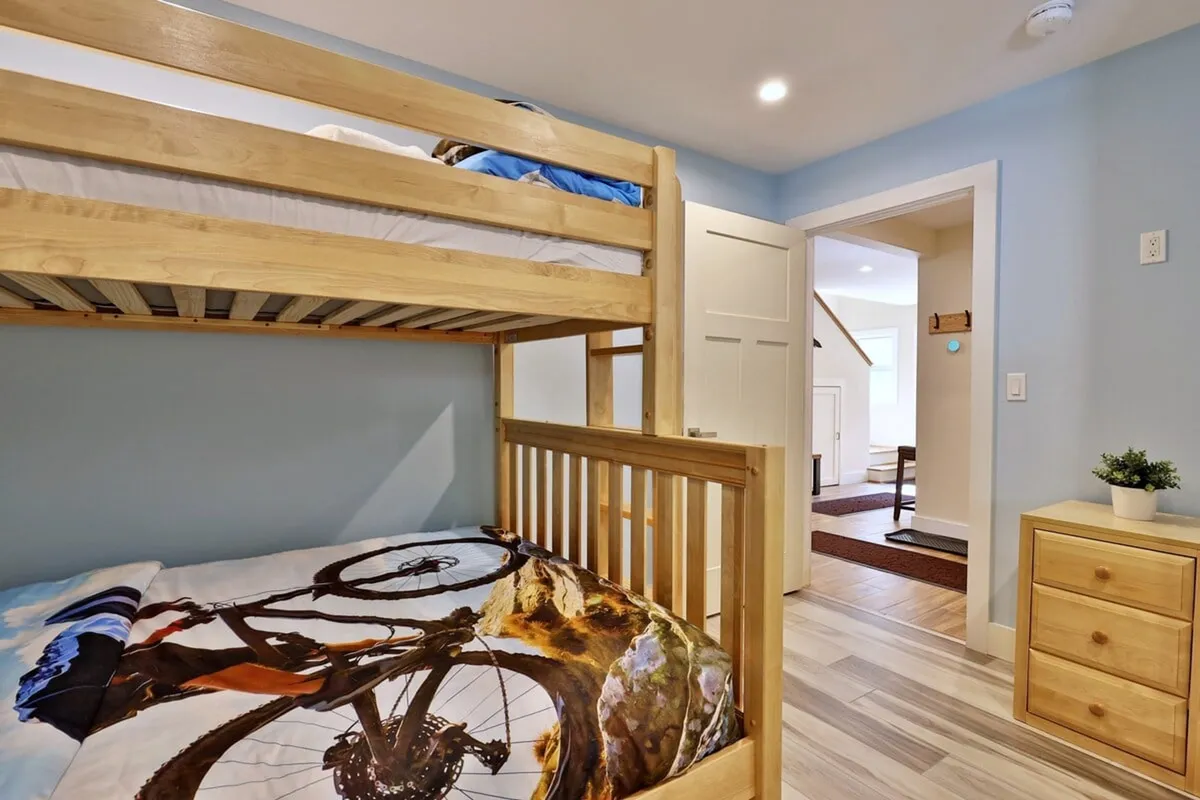
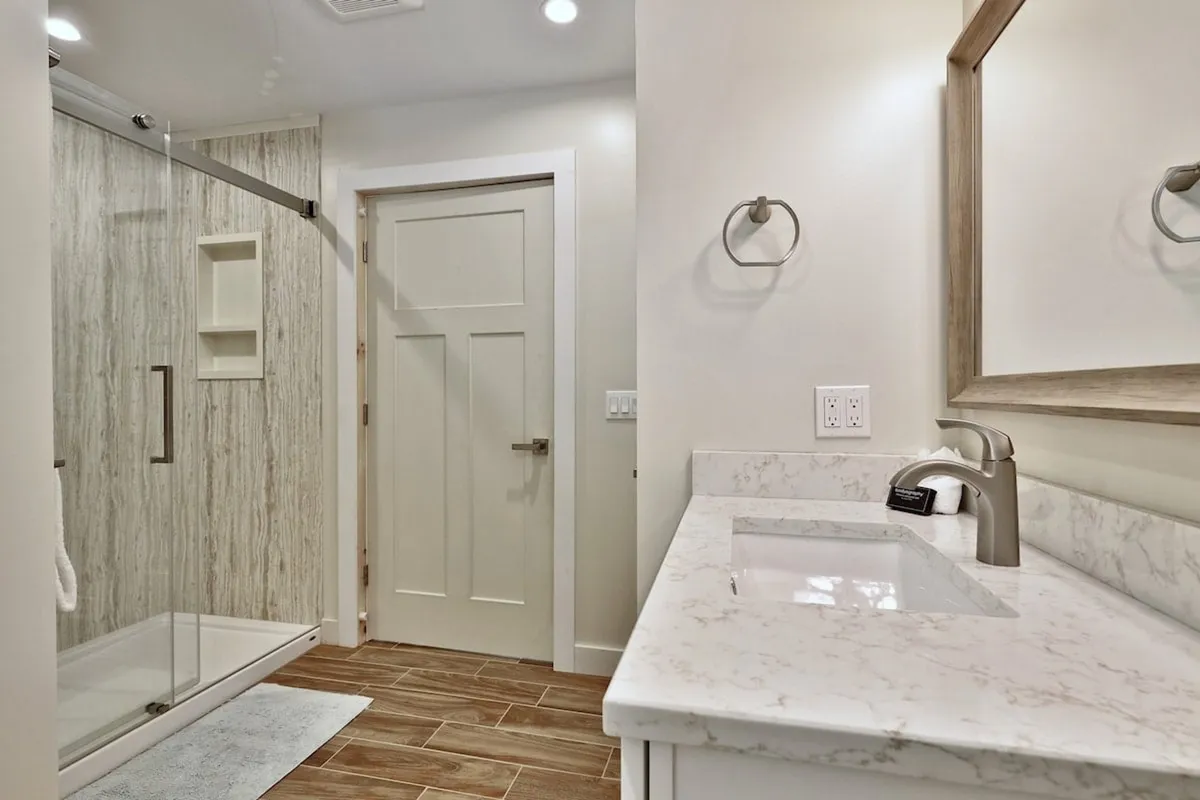
Year-Round Outdoor Haven: Deck, Fire Pit & Resort-Style Perks
Features
- • Expansive deck
- • Fire pit
- • Mountain views
- • Complimentary adventure/golf passes
- • Discounted lift tickets
- • Large parking area
- • Deck accessible from main living area
Embrace all Vermont’s seasons from your private outdoor sanctuary. In summer and fall, unwind on the expansive deck or gather around the fire pit for s’mores under the stars. Enjoy your morning coffee surrounded by tranquil woods, or make the most of complimentary adventure passes and discounted lift tickets for nearby resort fun. The large, flat parking area means easy access in any season. With privacy and nature at your doorstep—plus select resort-style benefits—this is mountain living made effortless.
Please note: While there may be some weekday construction activity on a separate structure, the main home and deck remain your peaceful, private retreat.
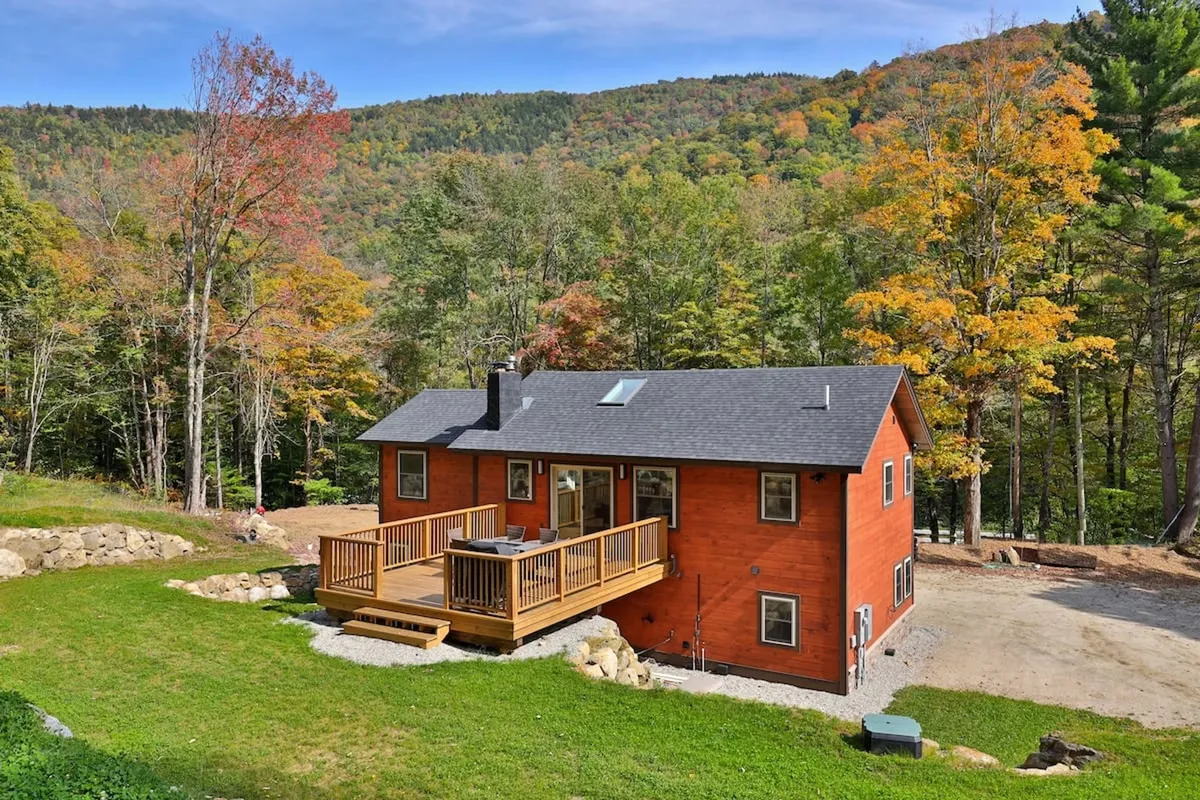
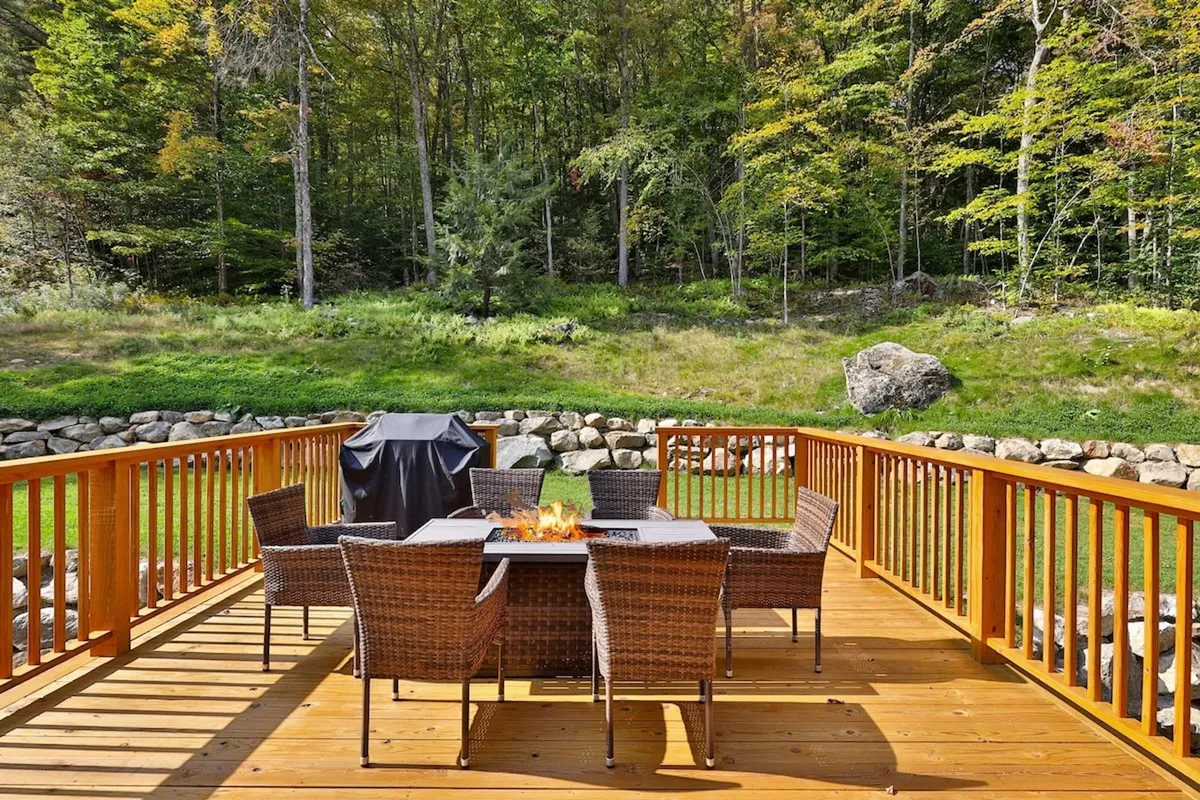
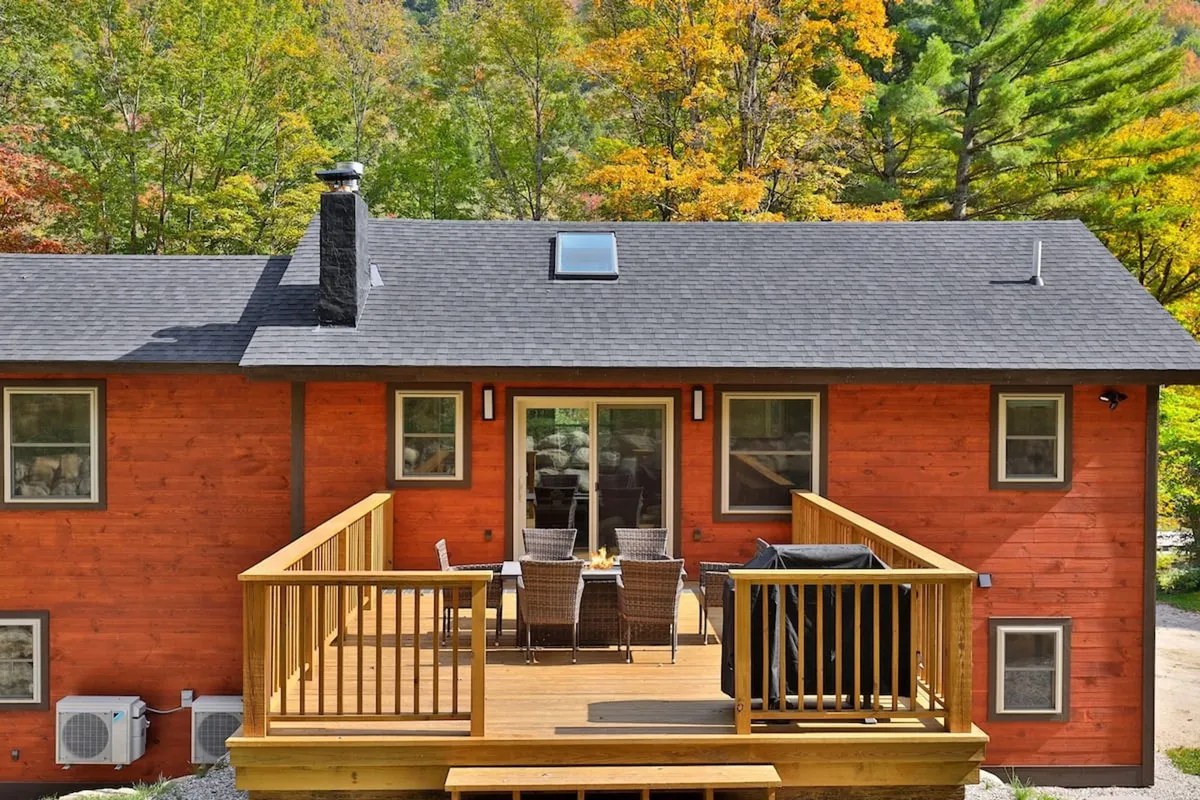
Explore the Area
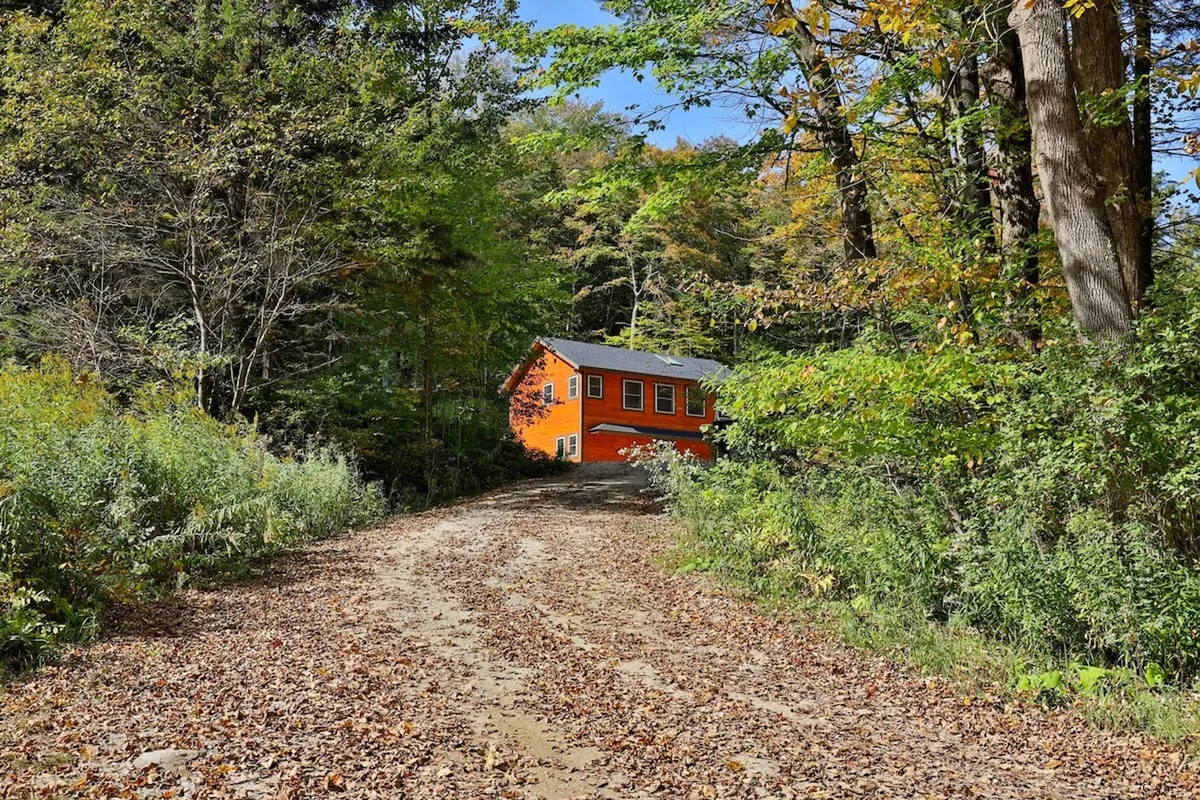
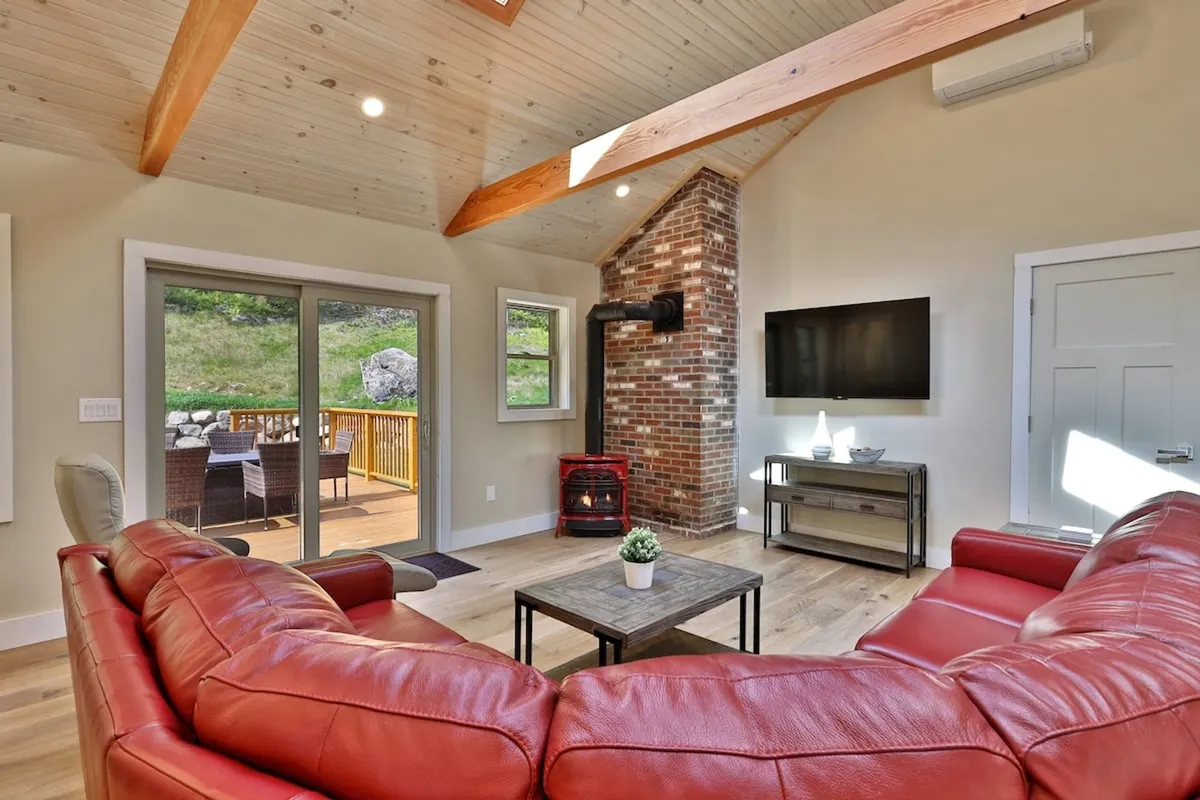
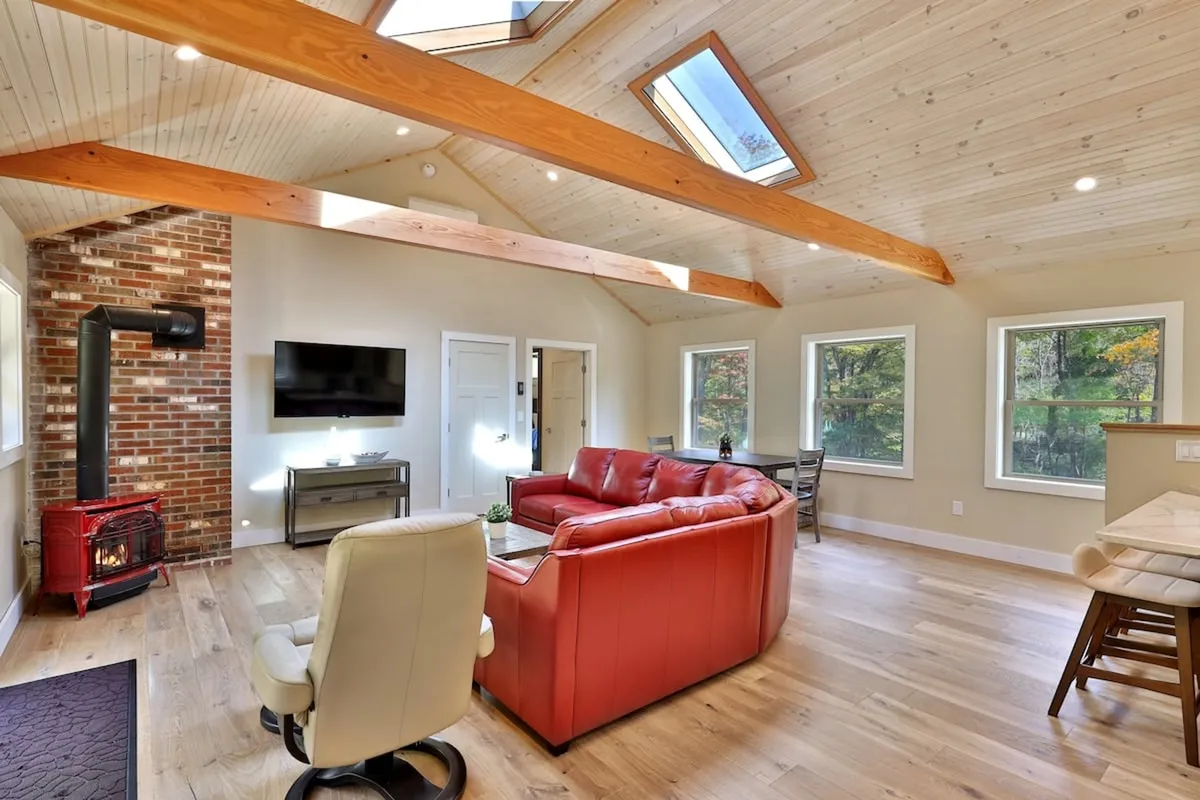
Winter Wonderland: Skiing, Snowboarding & Après-Ski
Just minutes from Killington and Pico Mountain ski resorts, Peak Hill Home is the ideal base for winter sports enthusiasts. Families and groups will love the easy 10-minute drive to the slopes, with convenient ski storage and a boot dryer waiting for you at home. Wind down by the cozy gas stove or stream a movie on the smart TV after a day outdoors. Take advantage of exclusive perks: discounted 50% off lift tickets (upon request, limited availability) and plenty of parking right off a major Vermont road. While weekday construction may occur on a separate structure, your privacy and comfort inside the home are assured.
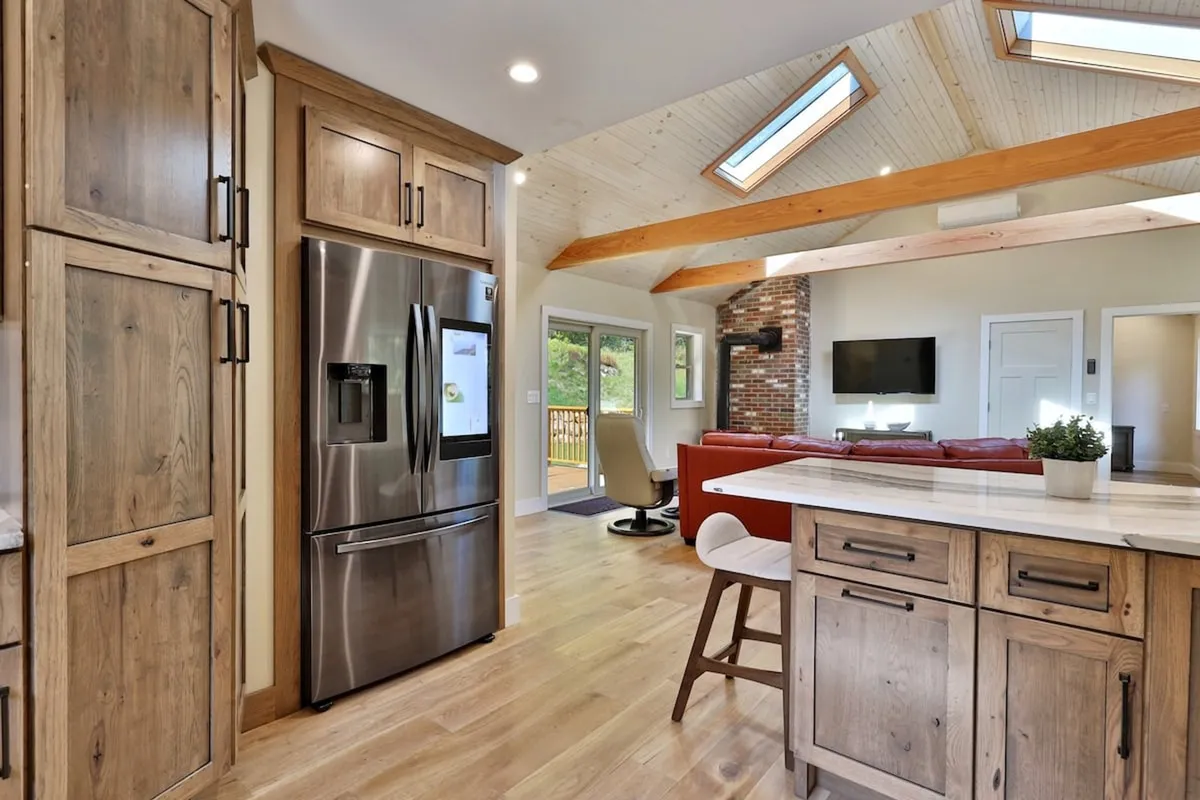
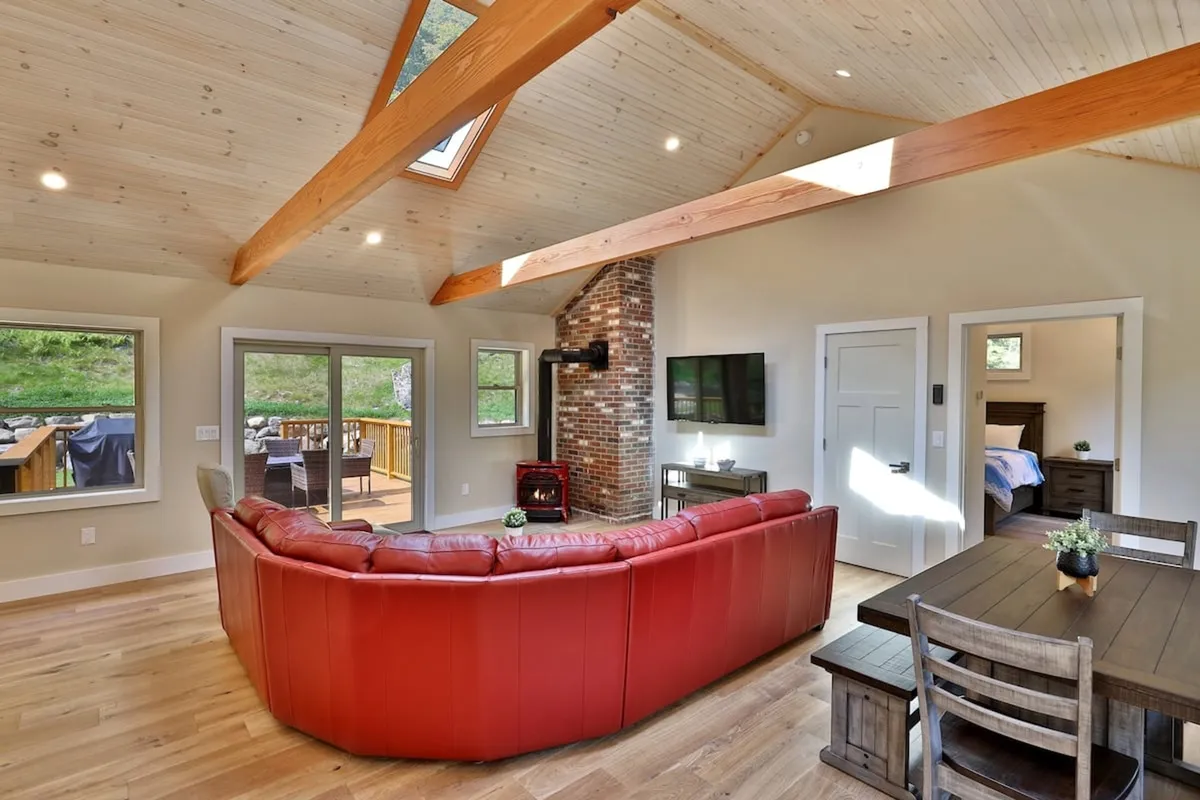
Spring, Summer & Fall: Adventure, Relaxation, and Vermont Charm
Embrace the outdoors year-round! In warmer months, unwind on the spacious deck, gather around the fire pit for s'mores, or play games in the peaceful wooded setting. Golf enthusiasts have two premier courses within 10 minutes—enjoy two free golf, mountain bike, gondola, or adventure center passes (upon request, limited availability). Explore local hiking and mountain biking trails, or take a scenic drive to nearby Vermont towns for shopping and antiquing. For family-friendly fun, the nearby Pittsfield Recreation Center—just a quick drive away—offers public access to a swimming pool, tennis courts, ball fields, and a playground. Please note, a separate structure is under construction on the property (9-4 weekdays), but your stay in the main home remains peaceful and private.
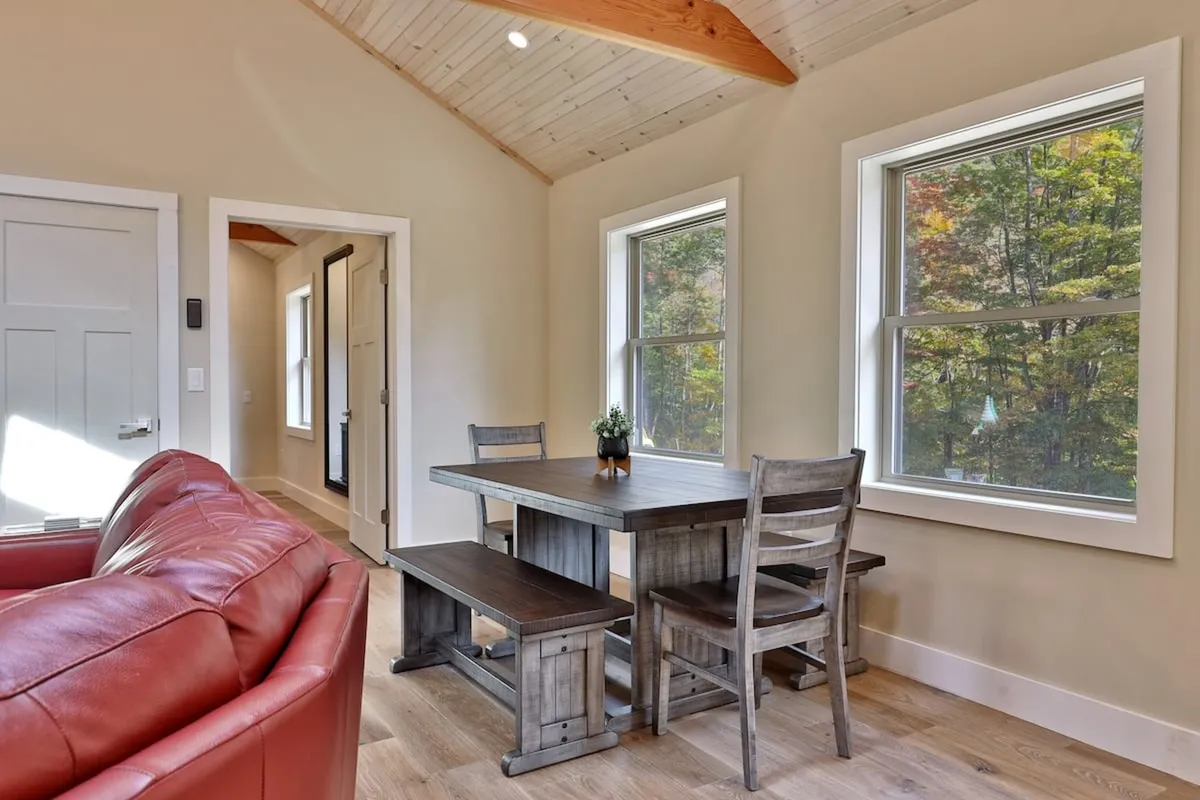
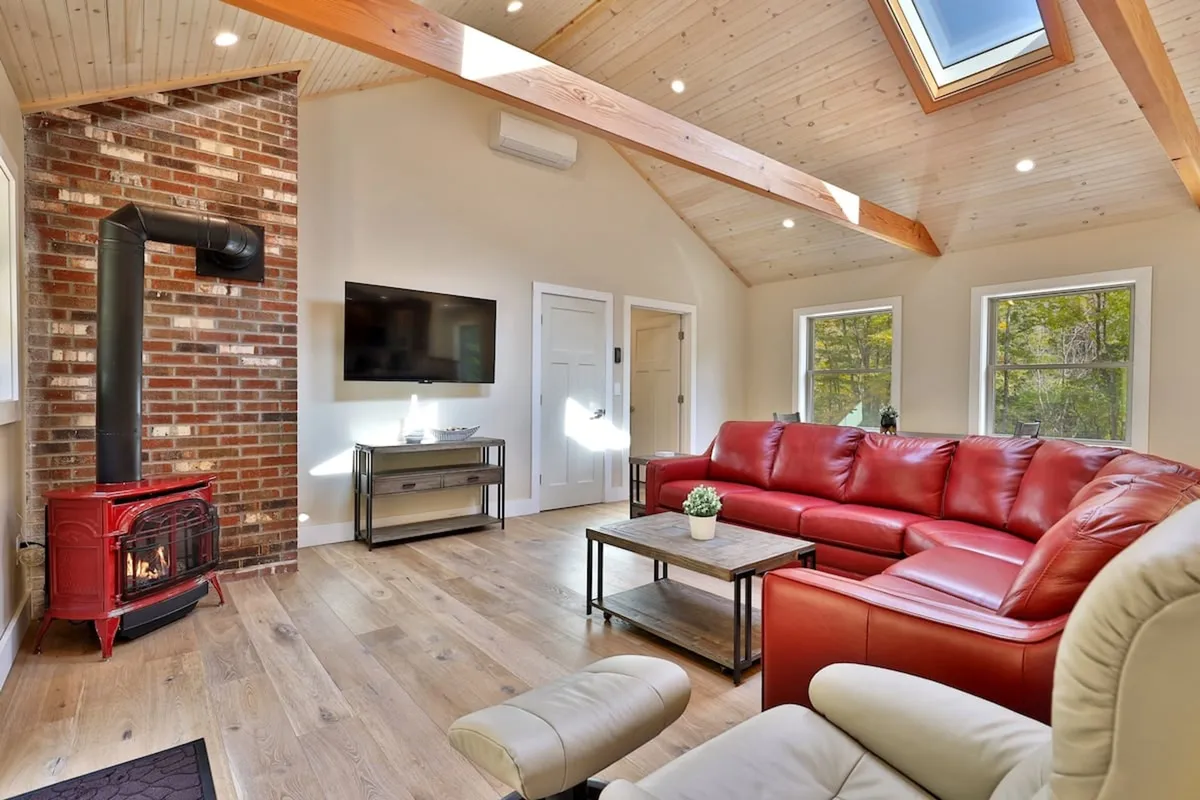
Dining, Nightlife, and Local Experiences
Sample Killington’s vibrant après-ski scene and local dining! The Pickle Barrel, Wobbly Barn, The Foundry, and Rivershed are all within 5-7 miles, making it easy for groups of friends or couples to enjoy a night out before returning to your quiet retreat. The property’s privacy and modern amenities offer the perfect contrast to a lively evening, with all the comforts of home to help you recharge for the next day’s adventures.
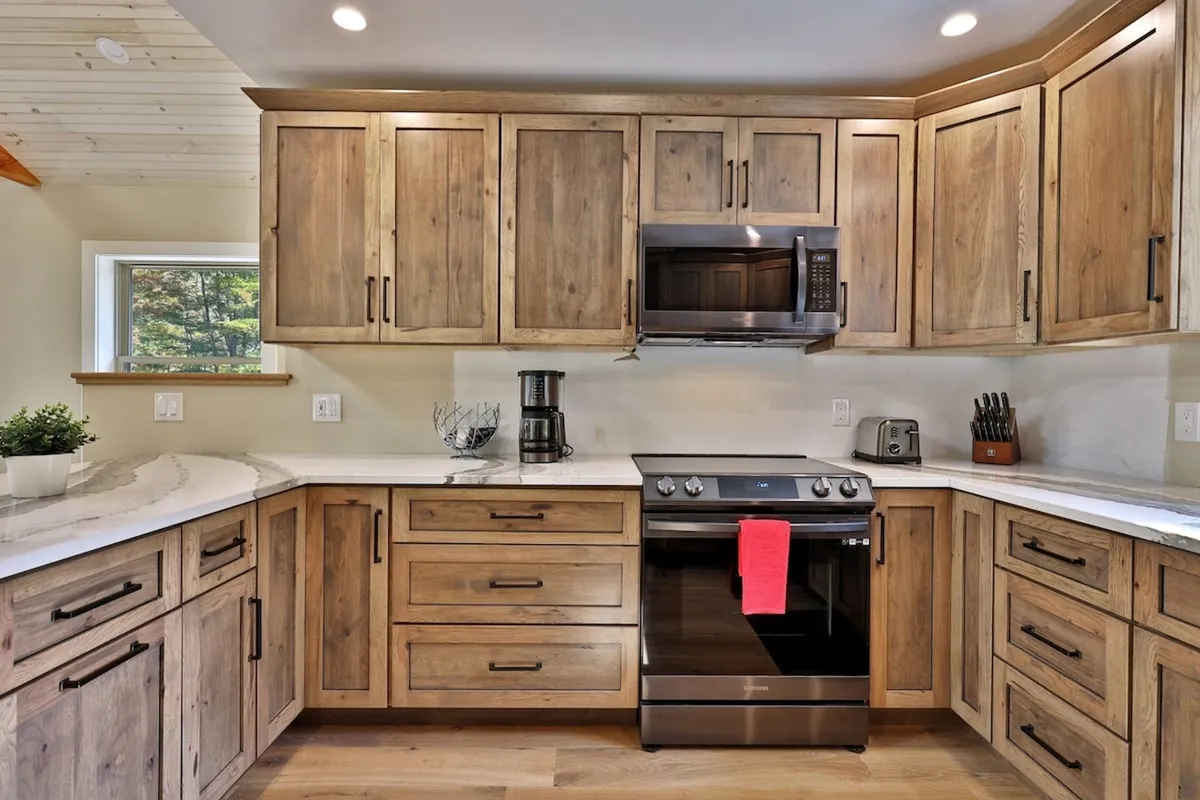
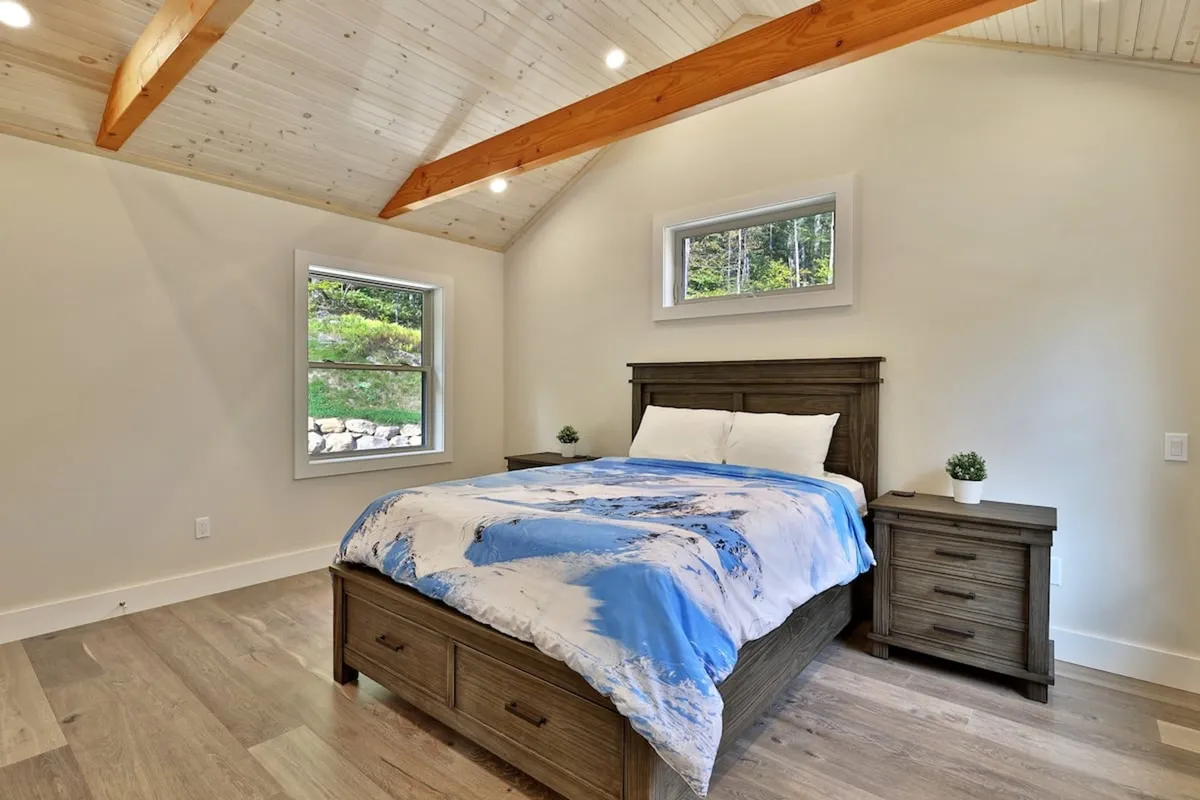
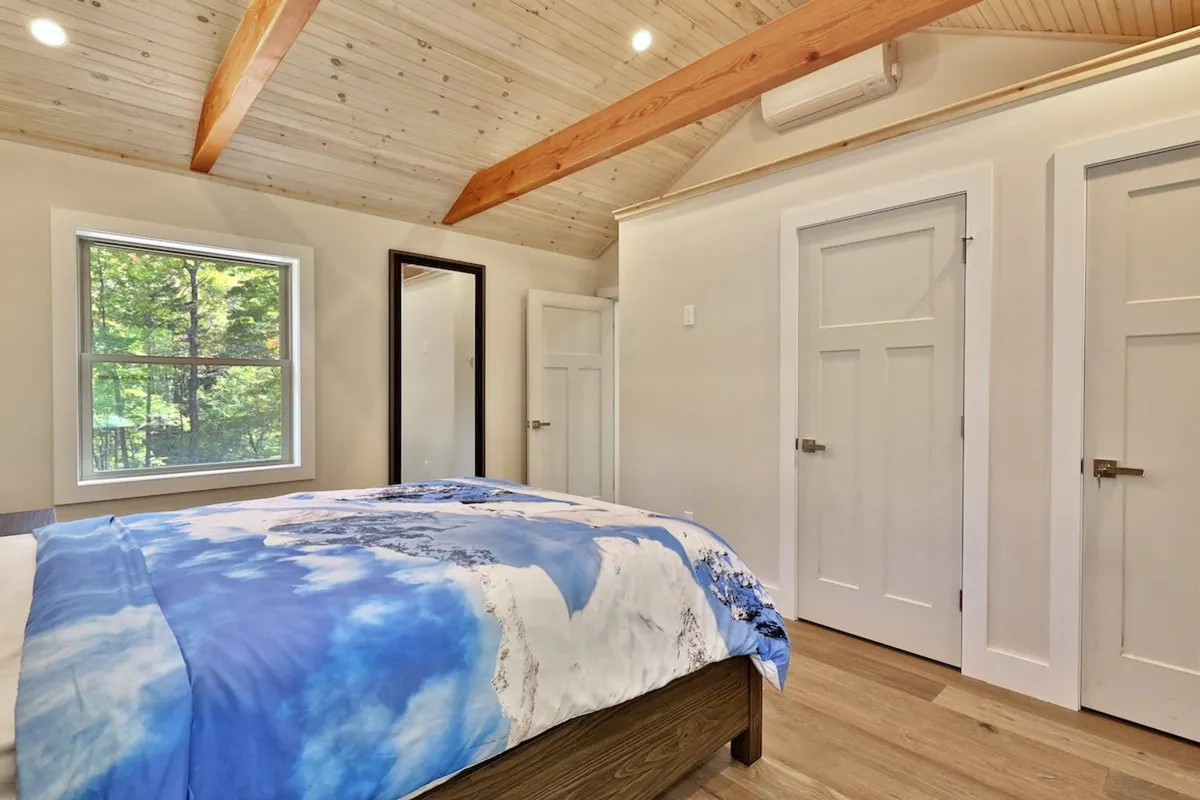
Weddings & Group Gatherings: Comfort Near the Venue
Attending a wedding or special event at Killington Grand Resort or Mountain Top Inn? Peak Hill Home is just a short drive to both venues, offering a tranquil retreat for groups and families. Enjoy a group-friendly, modern layout with multiple bedrooms and a full kitchen for shared meals. After the festivities, relax in peaceful surroundings—perfect for unwinding and connecting with friends and loved ones. Please note possible weekday construction, but rest assured your privacy and comfort are a top priority.
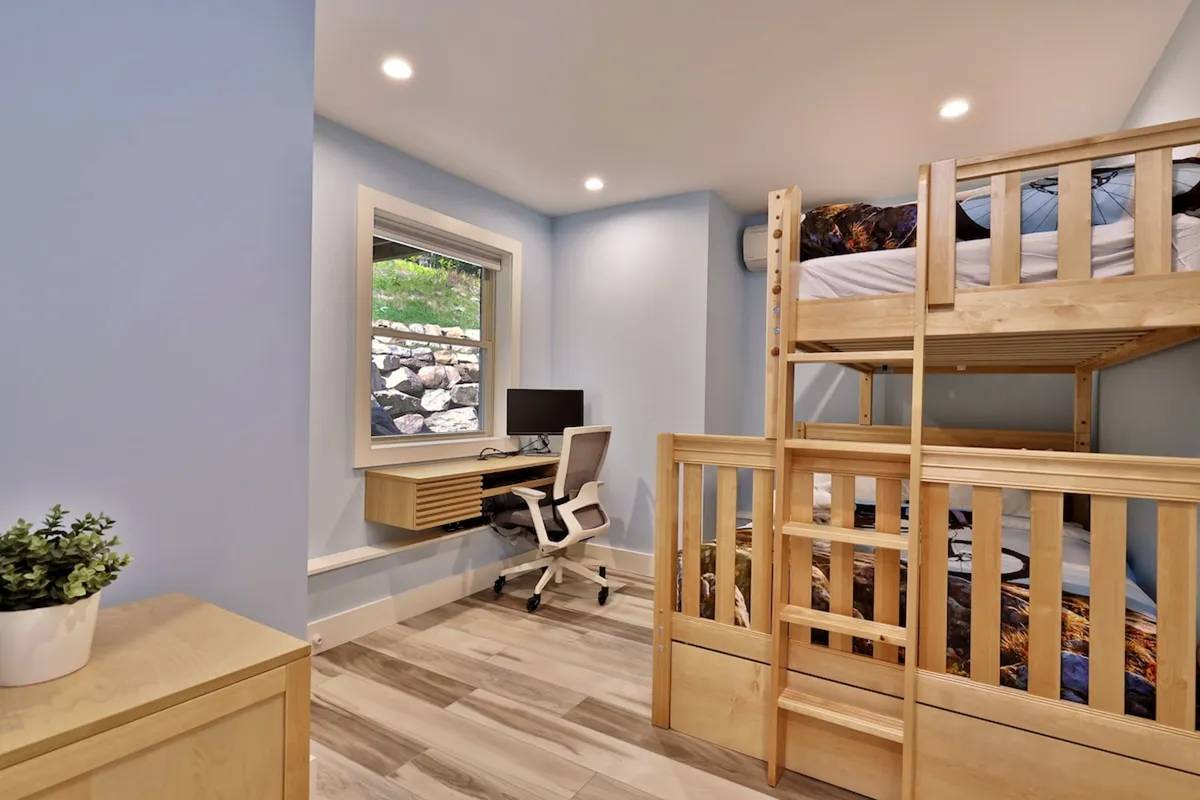
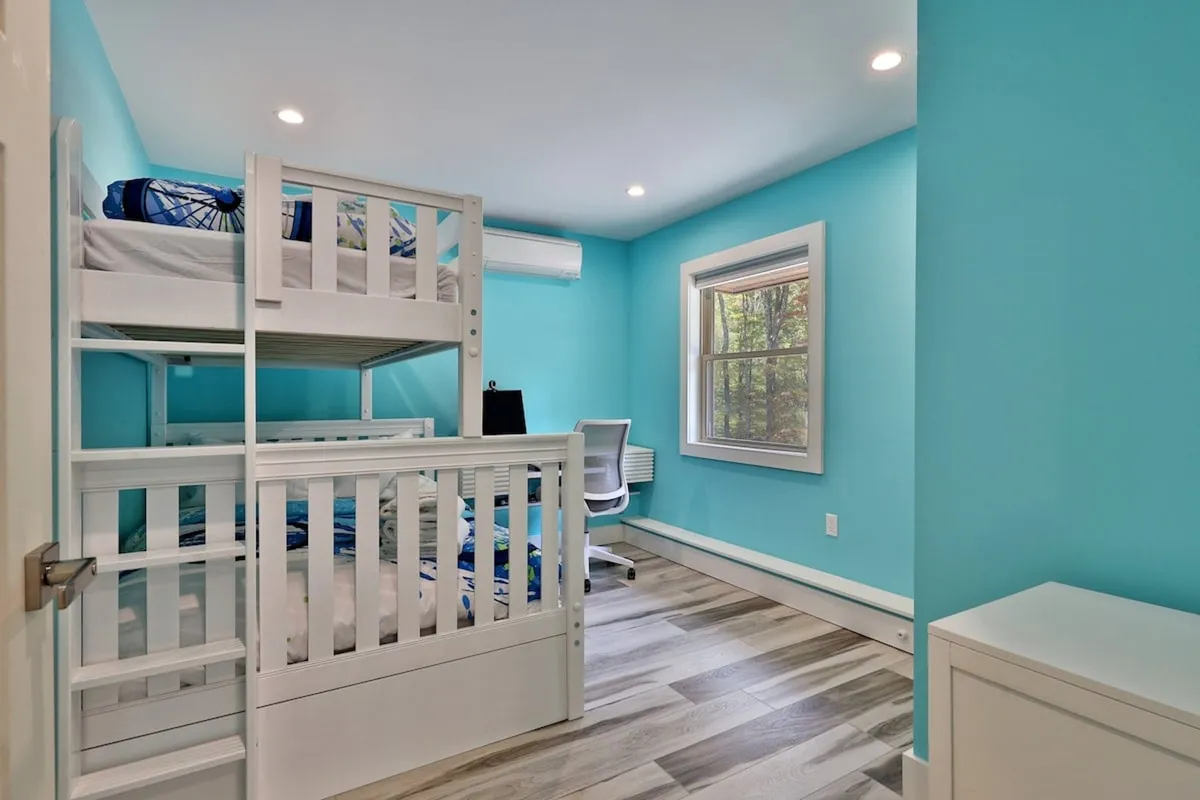
Work & Play: The Ideal Remote Work Retreat
Peak Hill Home is designed for those who want to balance productivity and play. Enjoy abundant natural light, strong Wi-Fi, and comfortable living areas—ideal for remote workers seeking peace and focus. Step out onto the deck between calls, or explore nearby hiking trails and Vermont towns once the workday is done. The home is equipped with privacy-compliant noise monitoring (Minut system) and exterior cameras for enhanced safety, helping support a quiet, secure environment while respecting your privacy.
Property Amenities
Facilities & Security
Self Check-in/Check-out
Fire Extinguisher
Outdoor Space: Patio
Garden
Comfort & Lifestyle
Hair Dryer
First Aid Kit
Dishwasher
Toaster
Clothes Washing Machine
Clothes Dryer
Stove: Wood stove
BBQ Grill
Cable TV
TV
Laundry Basics: Clothes Dryer, Clothes Washing Machine
Oven
Hot Tub
Standard Essentials
Climate Control
Cooking Basics
Smoke alarm
Carbon Monoxide Detector
High-Speed Internet
Shower/Bathtub
Cooking Space: Full Kitchen
Kitchen Basics: Basic Dishes & Silverware, Microwave/Convection Oven, Refrigerator
Ready to Book Your Stay?
Book your stay at Peak Hill Home today and enjoy the perfect blend of mountain adventure, privacy, and resort-style perks—year-round!
Select Check-in Date
Cancellation Policy: Strict
Cancelation PolicyYou can cancel this Vacay and get a Full refund up to 60 days prior to arrival
Important Information
Check-in and Check-out Procedures
- Door codes for smart locks will be provided for contactless check-in and check-out.
- Standard check-in and check-out times apply. Flexibility may be available depending on other bookings. Early check-in or late check-out may be available for an additional charge.
Property Access
- Door codes for smart lock entry will be provided.
- Ski and snowboard equipment can be stored in the dedicated storage shed by the front door.
- Gear can be hung in the foyer/mudroom; boot dryer is provided.
- Bunk beds are accessed by ladder. By renting this property, you agree to hold the owner and property manager harmless for any injury or death resulting from the use of the ladder.
Policies and Rules
- Minimum rental age: 25 years.
- No smoking allowed (including e-cigarettes) anywhere in the home. Smoking is only permitted at least 75 feet from the property. $500 fine for smoking in or near the house.
- Pets are not permitted. $750 fine for unauthorized pets.
- No fireworks permitted.
- Quiet hours must be observed from 10pm - 8am.
- Minut smart home technology is used to monitor volume levels and respond to noise nuisances. Minut is privacy compliant and its use is required at this property.
- You must enter the correct number of guests; surcharges may apply for extra guests. Contact for a custom quote before booking.
- You must e-sign and return the rental agreement after booking.
- Children allowed.
- No events allowed.
Fees and Payments
- Per-person per-night surcharge may apply. Contact for a custom quote before booking.
- $500 fine for smoking in or near the house.
- $750 fine for unauthorized pets.
- Early check-in or late check-out may be available for an additional charge.
Parking Information
- Large flat parking space available.
- Park in the flat parking area directly off a major Vermont road.
Utilities and Amenities Access
- Ski and snowboard storage shed by the front door.
- Boot dryer provided in the foyer/mudroom.
- Gas stove for heating in winter.
- Outdoor fire pit and seating area, large deck, and outdoor games available in summer, fall, and spring.
- Two free golf, mountain bike, gondola, and adventure center passes may be available upon request (limited availability).
- Discounted 50% off lift tickets may be available upon request (limited availability).
- Amenities include: climate control, hair dryer, cooking basics, smoke alarm, first aid kit, self check-in/check-out, fire extinguisher, dishwasher, toaster, carbon monoxide detector, high-speed internet, clothes washing machine, clothes dryer, oven, hot tub, garden, patio, and kitchen basics (basic dishes & silverware, microwave/convection oven, refrigerator).
Safety and Emergency Information
- Security cameras are installed on each corner of the house; there are no cameras in living areas.
- Minut smart home technology monitors volume levels for noise compliance.
- Bunk beds are accessed by ladder. Use at your own risk; you assume liability for ladder use.
- Winter weather is unpredictable. Weather-related refunds are not offered. Travel insurance is recommended. All wheel drive and winter tires are also recommended during winter.
- Smoke alarm, carbon monoxide detector, fire extinguisher, and first aid kit are provided.
Other Critical Details
- Construction may be ongoing on another structure on the property during weekdays from 9am to 4pm.
- Property accommodates up to 6 guests.
- Bedrooms: 3. Beds: Bedroom 1: Queen bed, Bedroom 2: Twin over full bunk bed, Bedroom 3: Twin over full bunk bed.
- Property is located in Pittsfield, Vermont, less than 4 miles to the Killington Access Road and 8 miles to the slopes.